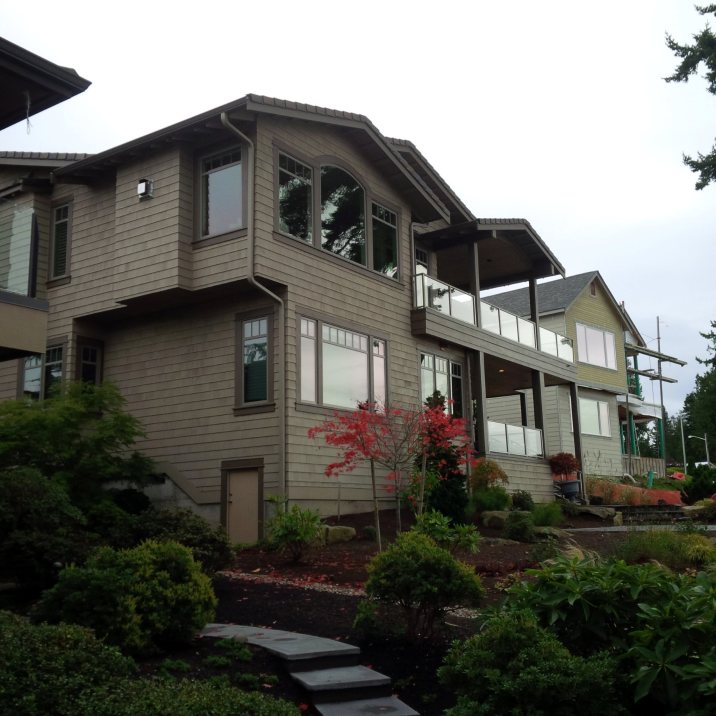Gallery of Custom Homes and Remodeling Projects
Edmonds
Custom Addition and Construction
Edmonds
Custom Addition and Construction
Edmonds
Custom Addition and Construction
Everett
Custom Addition and Construction
Edmonds
Custom Addition and Construction
Seattle
Seattle Blue Ridge Residence Remodel:
Lynnwood
Custom Addition and Construction
Edmonds
Remodel Design & Construction
Marysville
Marysville Residence Design and Construction:
South Everett
South Everett Residence Remodel of Existing Interior:
Mukilteo
Custom construction of European style house with mother-in-law apartment:
Edmonds

